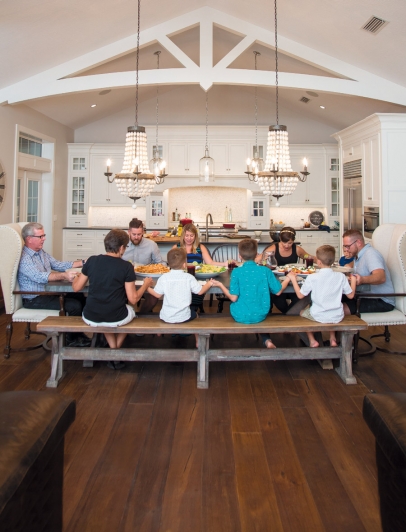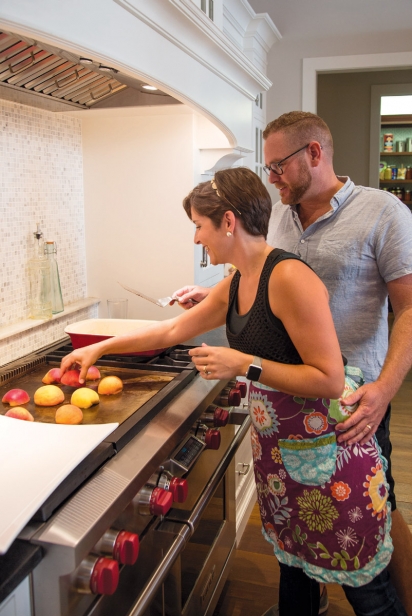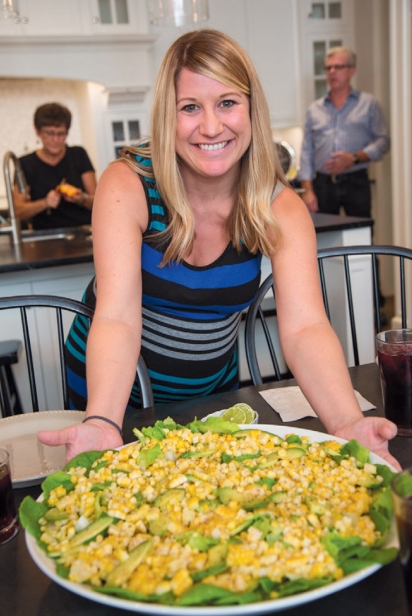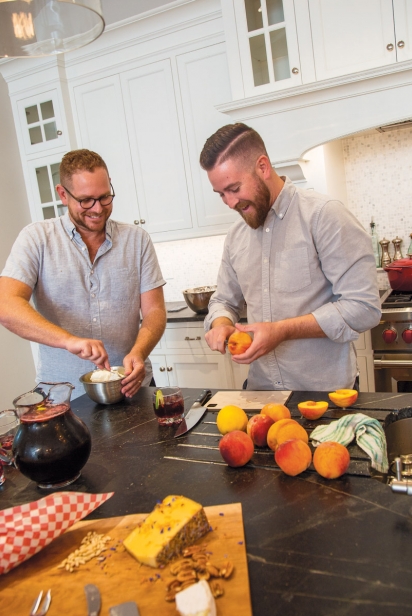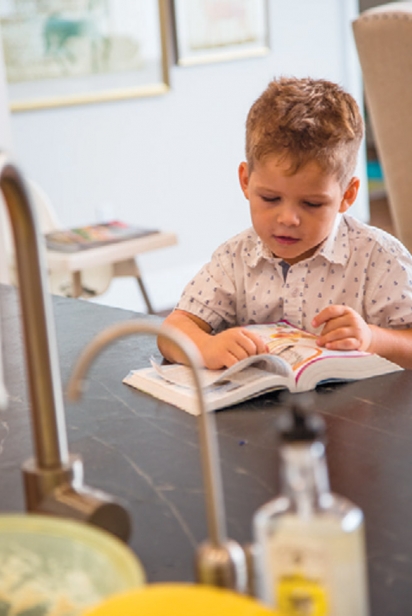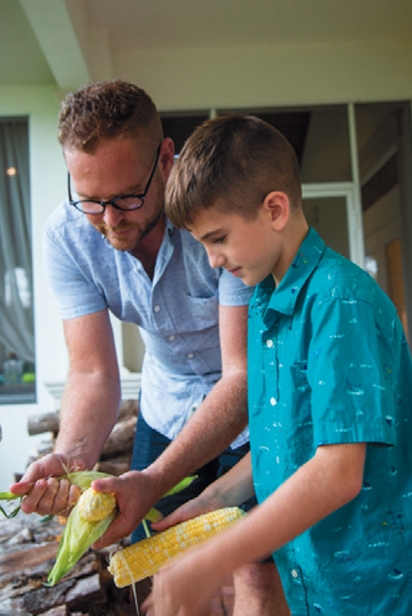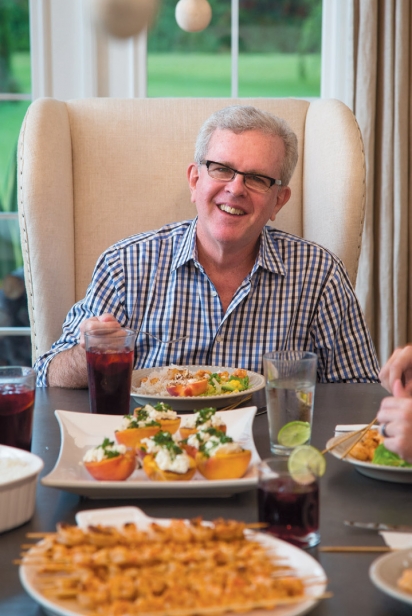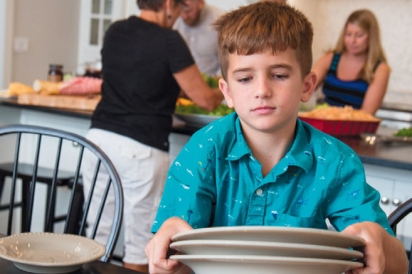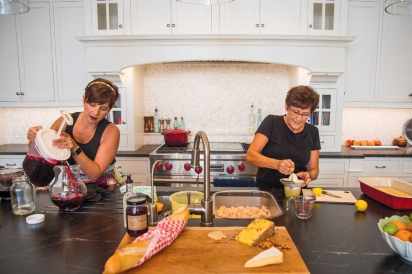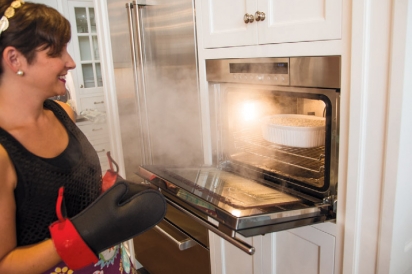With Open Arms
The Campbells
When Darrin and Emily Campbell built their dream home on five acres just east of I-75, they stayed close to their Christian faith and honored an intention to offer open arms to all who entered.
“We value people and relationships above things,” says Emily. “We wanted a place where people would lose track of time and just keep talking.”
Since its completion in 2014, the Campbell home has been THAT place—hosting game nights, weddings, birthdays, and many other occasions with and for extended family and friends. But in addition to a place for guests, it’s a comforting place for the busy family of six enjoy their downtime. And, while the home offers several impressive spaces for entertaining, at its core lies the most utilized room of all: the great room, which serves as the kitchen, dining, and living room.
“I designed it so the great room was in the center,” says Darrin. “It promotes the family spending time together.”
Darrin, who drew his own house plans, was careful to ensure every room and every space—indoors and out—served a purpose while maintaining a classic and timeless look. The 800-square-foot great room is fresh and airy with a cathedral ceiling reaching 14 feet at its peak and adorned with painted arched beams.
On one side of the room is the living area, complete with wide cushy couches and plenty of table space for snacks and drinks. On the other end lies the kitchen, which although beautiful and classy was designed to handle the constant flow of home-cooked meals Emily provides to satiate their four young sons Wyatt, 8, Jack, 6, Abe, 4, and Davis, 1. Most of the finishes in the home were selected to “stand up to some beatings” and the kitchen and dining areas are no exception. The countertops in the kitchen, for example, are a dark soapstone, which will gain beauty the more they are used.
“We are sure at some point the boys will carve something in it we don’t like,” says Darrin, “and that’s OK.”
The kitchen also features state-of-the art appliances like a Wolf range Darrin uses to make cheese out of fresh milk from their two goats, Crimson and Clover. Emily’s favorite appliance—the steam oven—is used to make artisan bread, among other goodies. A large center island with an undermount stainless farm sink and a built-in drainboard allows Emily to be part of the group while prepping the meals.
“I love that I can see the boys and still be a part of what is going on,” she says. “And if we have people over I can still interact.”
The kitchen is complemented on one side by a walk-in pantry with a unique but native feature: cabinets made from pine trees cleared from their property, milled and kiln dried in Florida then built by Amish artisans. Just beyond a door on the other side of the kitchen is a unique outdoor screened-in living room with finished concrete floors and a fireplace. In the winter, the family is out there almost every night.
“We eat dinner out there and have a fire,” says Darrin.
Back inside, an “indestructible” 10-foot-long zinctop farm table, custom built by local custom furniture builder SDS Designs, separates the kitchen from the living area and plays host to the majority of family dinners.
“We want family dinner time to be the norm,” says Emily. “Both of us felt it was influential in our lives.”
Both Darrin and Emily also grew up on land with livestock and were motivated to include that in their boys’ upbringing. So as an extension of the home, a detached barn was built to house their two dogs, a large built-in chicken coop, and pens for the goats, as well as a custom-built platform for milking. The Campbells will soon add a large vegetable garden out back.
“I just remember, as a kid, those experiences you have are what help shape your life,” says Darrin.
Throughout the whole process, Darrin and Emily have maintained a strong connection to their Amish/Mennonite upbringing.
“Darrin has worked hard, but we still feel like we don’t deserve such beauty,” says Emily. “We are truly stewards of this blessing.”
Campbell Cabinetry Designs inc.: 1531 Main St, Sarasota; 941-378-3922; campbellcabinetrydesigns.com
Gas range (Wolf) - Mullet’s appliances | Steamer (Wolf) - Mullet’s appliances Fridge (Subzero) - Mullet’s appliances | Cabinets - Campbell Cabinetry Soapstone Countertop - Creative Soapstone | Zinc top farmtable - SDS Designs Builder - Brent Wagler, Wagler Construction | Designer - Darrin Campbell


